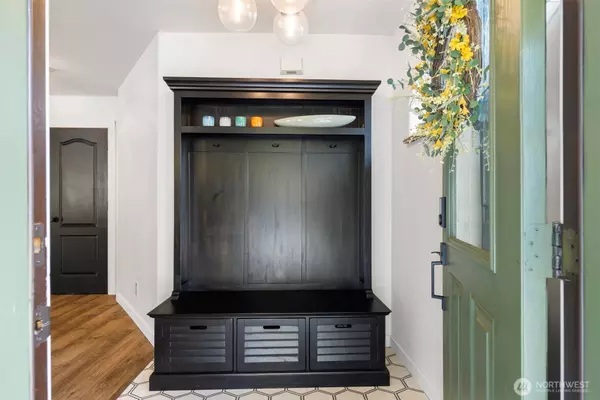5948 Shannon AVE Ferndale, WA 98248

Open House
Sun Sep 14, 12:00pm - 1:30pm
UPDATED:
Key Details
Property Type Single Family Home
Sub Type Single Family Residence
Listing Status Active
Purchase Type For Sale
Square Footage 2,463 sqft
Price per Sqft $298
Subdivision Ferndale
MLS Listing ID 2431795
Style 12 - 2 Story
Bedrooms 4
Full Baths 2
Half Baths 1
HOA Fees $390/ann
Year Built 2006
Annual Tax Amount $4,793
Lot Size 8,712 Sqft
Lot Dimensions 780 x 108
Property Sub-Type Single Family Residence
Property Description
Location
State WA
County Whatcom
Area 870 - Ferndale/Custer
Rooms
Basement None
Interior
Interior Features Bath Off Primary, Double Pane/Storm Window, Dining Room, Fireplace, Skylight(s), Walk-In Closet(s), Walk-In Pantry, Water Heater
Flooring Hardwood, Vinyl, Vinyl Plank, Carpet
Fireplaces Number 1
Fireplaces Type Gas
Fireplace true
Appliance Dishwasher(s), Disposal, Dryer(s), Microwave(s), Refrigerator(s), Stove(s)/Range(s), Washer(s)
Exterior
Exterior Feature Cement Planked, Stone
Garage Spaces 3.0
Community Features CCRs
Amenities Available Cable TV, Deck, Fenced-Fully, High Speed Internet, Patio
View Y/N Yes
View Territorial
Roof Type Composition
Garage Yes
Building
Lot Description Curbs, Paved, Sidewalk
Story Two
Sewer Sewer Connected
Water Public
Architectural Style Craftsman
New Construction No
Schools
Elementary Schools Mountain View Elementary
Middle Schools Vista Mid
High Schools Ferndale High
School District Ferndale
Others
Senior Community No
Acceptable Financing Cash Out, Conventional, FHA, VA Loan
Listing Terms Cash Out, Conventional, FHA, VA Loan





