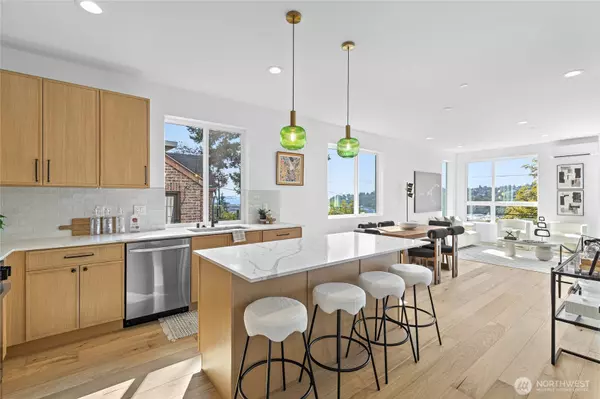2538 14th AVE W #E Seattle, WA 98119

Open House
Sat Sep 13, 12:30pm - 2:30pm
Sat Sep 13, 1:30pm - 3:30pm
Sun Sep 14, 12:30pm - 2:30pm
UPDATED:
Key Details
Property Type Single Family Home
Sub Type Single Family Residence
Listing Status Active
Purchase Type For Sale
Square Footage 1,448 sqft
Price per Sqft $621
Subdivision Queen Anne
MLS Listing ID 2432853
Style 32 - Townhouse
Bedrooms 3
Full Baths 2
Construction Status Presale
Year Built 2025
Annual Tax Amount $1
Lot Size 1,502 Sqft
Property Sub-Type Single Family Residence
Property Description
Location
State WA
County King
Area 700 - Queen Anne/Magnolia
Rooms
Basement None
Main Level Bedrooms 1
Interior
Interior Features Bath Off Primary, Double Pane/Storm Window, Dining Room, Sprinkler System, Walk-In Closet(s), Water Heater
Flooring Ceramic Tile, Engineered Hardwood
Fireplace false
Appliance Dishwasher(s), Disposal, Microwave(s), Refrigerator(s), Stove(s)/Range(s)
Exterior
Exterior Feature Cement Planked
Amenities Available Cable TV, Deck, Electric Car Charging, Fenced-Partially, High Speed Internet, Rooftop Deck
View Y/N Yes
View City, Mountain(s), Sound, Territorial
Roof Type Flat
Building
Lot Description Alley, Curbs, Paved, Sidewalk
Story Multi/Split
Builder Name Green Way Homes
Sewer Sewer Connected
Water Public
Architectural Style Modern
New Construction Yes
Construction Status Presale
Schools
Elementary Schools Frantz Coe Elementary
Middle Schools Mc Clure Mid
High Schools Center School
School District Seattle
Others
Senior Community No
Acceptable Financing Cash Out, Conventional, FHA, VA Loan
Listing Terms Cash Out, Conventional, FHA, VA Loan





