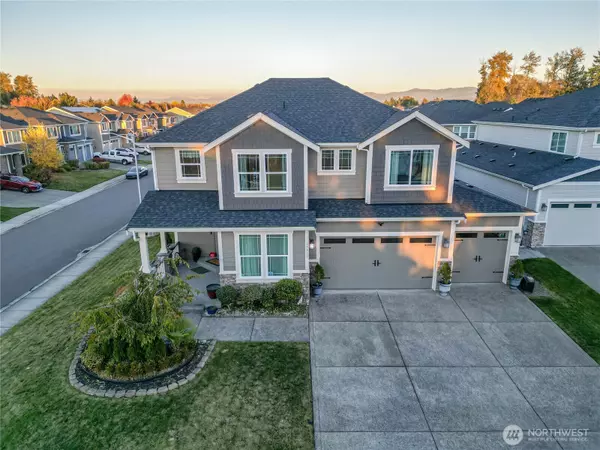17311 126th Avenue Ct E Puyallup, WA 98374

Open House
Sat Oct 25, 12:00pm - 3:00pm
Sun Oct 26, 1:00pm - 4:00pm
UPDATED:
Key Details
Property Type Single Family Home
Sub Type Single Family Residence
Listing Status Active
Purchase Type For Sale
Square Footage 3,167 sqft
Price per Sqft $247
Subdivision Sunrise
MLS Listing ID 2445796
Style 12 - 2 Story
Bedrooms 4
Full Baths 2
Half Baths 1
HOA Fees $124/mo
Year Built 2017
Annual Tax Amount $8,264
Lot Size 8,862 Sqft
Property Sub-Type Single Family Residence
Property Description
Location
State WA
County Pierce
Area 88 - Puyallup
Interior
Interior Features Bath Off Primary, Double Pane/Storm Window, Dining Room, Fireplace, Vaulted Ceiling(s), Walk-In Closet(s), Walk-In Pantry
Flooring Ceramic Tile, Hardwood, Vinyl, Carpet
Fireplaces Number 2
Fireplaces Type Gas
Fireplace true
Appliance Dishwasher(s), Disposal, Double Oven, Dryer(s), Microwave(s), Refrigerator(s), Stove(s)/Range(s), Washer(s)
Exterior
Exterior Feature Cement Planked, Wood, Wood Products
Garage Spaces 4.0
Community Features Athletic Court, CCRs, Club House, Park, Playground
Amenities Available Cable TV, Dog Run, Fenced-Fully, Gas Available, High Speed Internet, Patio, Sprinkler System
View Y/N Yes
View Territorial
Roof Type Composition
Garage Yes
Building
Lot Description Corner Lot, Curbs, Paved, Sidewalk
Story Two
Builder Name Oakridge Homes
Sewer Sewer Connected
Water Public
Architectural Style Craftsman
New Construction No
Schools
Elementary Schools Edgerton Elem
Middle Schools Glacier View Jr High
High Schools Emerald Ridge High
School District Puyallup
Others
Senior Community No
Acceptable Financing Cash Out, Conventional, FHA, VA Loan
Listing Terms Cash Out, Conventional, FHA, VA Loan





