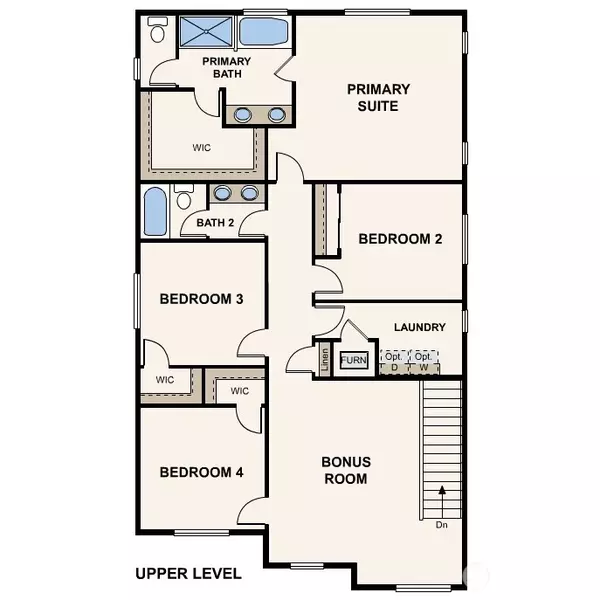13921 178th Street Ct E #71 Puyallup, WA 98374

Open House
Tue Oct 28, 11:00am - 12:30pm
UPDATED:
Key Details
Property Type Single Family Home
Sub Type Single Family Residence
Listing Status Active
Purchase Type For Sale
Square Footage 2,587 sqft
Price per Sqft $260
Subdivision Puyallup
MLS Listing ID 2447959
Style 12 - 2 Story
Bedrooms 5
Full Baths 2
Half Baths 1
Construction Status Under Construction
HOA Fees $195/mo
Year Built 2025
Annual Tax Amount $1
Lot Size 4,200 Sqft
Property Sub-Type Single Family Residence
Property Description
Location
State WA
County Pierce
Area 88 - Puyallup
Rooms
Basement None
Main Level Bedrooms 1
Interior
Interior Features Bath Off Primary, Dining Room, High Tech Cabling, Loft, Security System, SMART Wired, Sprinkler System, Vaulted Ceiling(s), Walk-In Closet(s), Walk-In Pantry, Water Heater
Flooring Ceramic Tile, Vinyl Plank, Carpet
Fireplace false
Appliance Dishwasher(s), Disposal, Microwave(s), Stove(s)/Range(s)
Exterior
Exterior Feature Cement/Concrete, Cement Planked, Stone, Wood Products
Garage Spaces 2.0
Pool Community
Community Features CCRs, Club House, Park, Playground
Amenities Available Electric Car Charging, Fenced-Fully, Gas Available, Patio
View Y/N Yes
View Mountain(s), Territorial
Roof Type Composition
Garage Yes
Building
Lot Description Paved, Sidewalk
Story Two
Builder Name Century Communities of Washington
Sewer Sewer Connected
Water Public
Architectural Style Craftsman
New Construction Yes
Construction Status Under Construction
Schools
Elementary Schools Ptarmigan Ridge Inte
Middle Schools Orting Mid
High Schools Orting High
School District Orting
Others
Senior Community No
Acceptable Financing Cash Out, Conventional, FHA, VA Loan
Listing Terms Cash Out, Conventional, FHA, VA Loan





