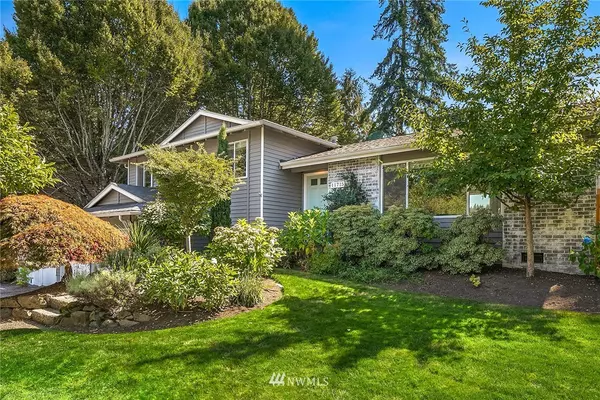Bought with Horizon Real Estate
For more information regarding the value of a property, please contact us for a free consultation.
11715 NE 67th PL Kirkland, WA 98033
Want to know what your home might be worth? Contact us for a FREE valuation!

Our team is ready to help you sell your home for the highest possible price ASAP
Key Details
Sold Price $1,600,000
Property Type Single Family Home
Sub Type Residential
Listing Status Sold
Purchase Type For Sale
Square Footage 2,360 sqft
Price per Sqft $677
Subdivision Bridle Trails
MLS Listing ID 1833754
Sold Date 10/12/21
Style 13 - Tri-Level
Bedrooms 4
Full Baths 1
Half Baths 1
Year Built 1973
Annual Tax Amount $8,577
Lot Size 7,360 Sqft
Lot Dimensions 78' x 95' x 78' x 94'
Property Description
Bright and airy 4 bedroom Bridle Trails tri-level home! High ceilings and great natural light in a peaceful neighborhood setting. Gorgeous new kitchen with high-end appliances, custom lighting and open shelving! Dining room with custom built-ins and bench. Master bath with walk in shower and heated floors! Custom closet systems, newer furnace and central A/C, plus the 3 year old roof help make this well maintained home low maintenance and easy to live in. You'll love the cat6 ethernet for working and schooling from home. The gardens are full of flowers and so inviting. You even get your own apple tree! The spacious back yard overlooks King County open space land with walking trails that lead to Taylor Field, truly special! Don't miss it!
Location
State WA
County King
Area 560 - Kirkland/Bridle
Rooms
Basement Finished
Interior
Interior Features Central A/C, Forced Air, Ceramic Tile, Wall to Wall Carpet, Bath Off Primary, Ceiling Fan(s), Double Pane/Storm Window, Dining Room, High Tech Cabling, Security System, Skylight(s), SMART Wired, Vaulted Ceiling(s), Water Heater
Flooring Ceramic Tile, Vinyl, Vinyl Plank, Carpet
Fireplaces Number 1
Fireplace true
Appliance Dishwasher, Dryer, Disposal, Microwave, Range/Oven, Refrigerator, Washer
Exterior
Exterior Feature Brick, Wood
Garage Spaces 2.0
Utilities Available Cable Connected, High Speed Internet, Natural Gas Available, Sewer Connected, Natural Gas Connected, Wood
Amenities Available Cable TV, Fenced-Fully, Fenced-Partially, Gas Available, High Speed Internet, Patio
Waterfront No
View Y/N Yes
View Territorial
Roof Type Composition
Garage Yes
Building
Lot Description Adjacent to Public Land, Curbs, Open Space, Paved, Secluded
Story Three Or More
Sewer Sewer Connected
Water Public
New Construction No
Schools
Elementary Schools Franklin Elem
Middle Schools Rose Hill Middle
High Schools Lake Wash High
School District Lake Washington
Others
Senior Community No
Acceptable Financing Conventional, VA Loan
Listing Terms Conventional, VA Loan
Read Less

"Three Trees" icon indicates a listing provided courtesy of NWMLS.
GET MORE INFORMATION





