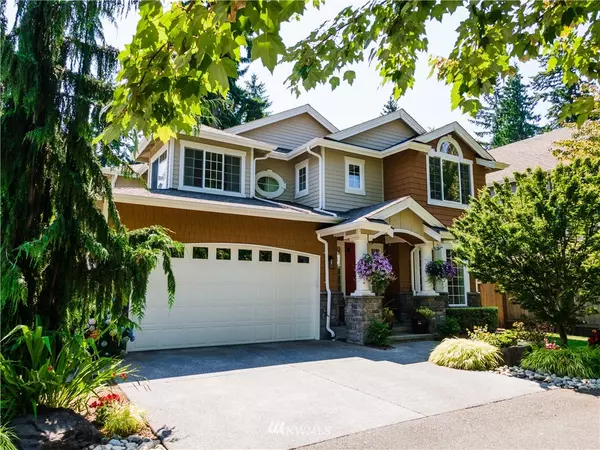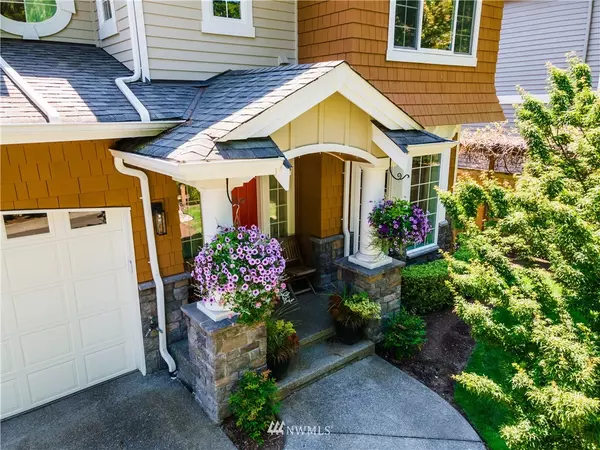Bought with Regency Realties LLC
For more information regarding the value of a property, please contact us for a free consultation.
6619 126 AVE NE Kirkland, WA 98033
Want to know what your home might be worth? Contact us for a FREE valuation!

Our team is ready to help you sell your home for the highest possible price ASAP
Key Details
Sold Price $2,150,000
Property Type Single Family Home
Sub Type Residential
Listing Status Sold
Purchase Type For Sale
Square Footage 2,976 sqft
Price per Sqft $722
Subdivision Bridle Trails
MLS Listing ID 1818216
Sold Date 09/03/21
Style 12 - 2 Story
Bedrooms 5
Full Baths 3
Half Baths 1
Year Built 2005
Annual Tax Amount $10,915
Lot Size 7,322 Sqft
Lot Dimensions 7322
Property Description
A Bridal Trails gem! This well-maintained Craftsman features an ideal floorplan of 5 bedrooms/3.5 baths with spacious living areas and flexible use spaces. Conveniently located close to major Tech employers and Bridal Trails Park. Home is set back from main street for enhanced privacy and security. Thoughtful features including coffered ceilings, cherry cabinetry, granite counters, and crown molding provide warmth and elegance. Numerous skylights and large windows throughout. Downstairs includes an inviting kitchen with upgraded
SS appliances and a den with full bath-great for office or guest room. Highly rated LWSD schools nearby. Don't miss
this one!
Location
State WA
County King
Area 560 - Kirkland/Bridle
Rooms
Basement None
Interior
Flooring Ceramic Tile, Hardwood, Carpet
Fireplaces Number 1
Fireplace true
Appliance Dishwasher, Double Oven, Dryer, Disposal, Microwave, Range/Oven, Refrigerator, Washer
Exterior
Exterior Feature Cement/Concrete, Stone, Wood, Wood Products
Garage Spaces 2.0
Utilities Available Cable Connected, High Speed Internet, Natural Gas Available, Sewer Connected, Electricity Available, Natural Gas Connected
Amenities Available Cable TV, Fenced-Fully, Gas Available, High Speed Internet, Patio, Sprinkler System
Waterfront No
View Y/N Yes
View Territorial
Roof Type Composition
Garage Yes
Building
Lot Description Curbs, Dead End Street, Secluded, Sidewalk
Story Two
Sewer Sewer Connected
Water Public
Architectural Style Craftsman
New Construction No
Schools
Elementary Schools Franklin Elem
Middle Schools Rose Hill Middle
High Schools Lake Wash High
School District Lake Washington
Others
Senior Community No
Acceptable Financing Cash Out, Conventional
Listing Terms Cash Out, Conventional
Read Less

"Three Trees" icon indicates a listing provided courtesy of NWMLS.
GET MORE INFORMATION





