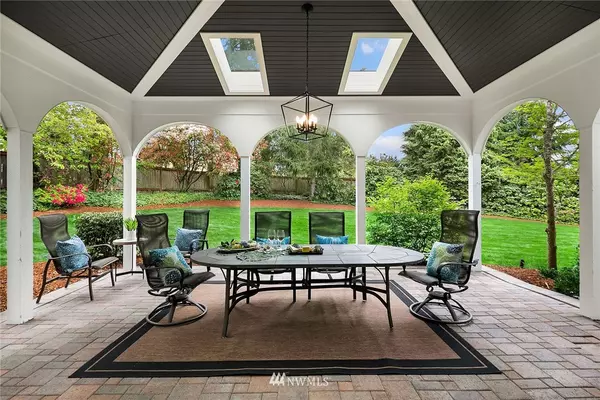Bought with Whisper Real Estate
For more information regarding the value of a property, please contact us for a free consultation.
13207 NE 66 ST Kirkland, WA 98033
Want to know what your home might be worth? Contact us for a FREE valuation!

Our team is ready to help you sell your home for the highest possible price ASAP
Key Details
Sold Price $2,595,000
Property Type Single Family Home
Sub Type Residential
Listing Status Sold
Purchase Type For Sale
Square Footage 3,440 sqft
Price per Sqft $754
Subdivision Bridle Trails
MLS Listing ID 1771548
Sold Date 07/02/21
Style 12 - 2 Story
Bedrooms 3
Full Baths 2
Half Baths 1
HOA Fees $48/mo
Year Built 1984
Annual Tax Amount $13,248
Lot Size 0.805 Acres
Property Description
Dream house driveway sweeps into this stunning estate w/separate Fairy Tale cottage.Gleaming teak flrs span to open formal /liv/din rooms. Spectacular chef's kit w/ ALL the bells, miles of granite surfaces, Butler's zone w/glass lit built-ins & dual beverage drawers, skylights adorn the high ceilings.French doors from dining & kitchen to massive covered out door living, skylights & TV. Large Fam room w/theater-sized TV. Surround sound in all important rooms.5-piece mstr bath w/heated floors & warming towel rack 4th bedrm is in cottage..French doors to parklike grounds. Babbling pond & flagstone pathway meanders to adorable cottage boasting kitchen, 3/4 bath, stone fireplace, storage, vaulted ceilings & skylights. Yes, Dreams do come true!
Location
State WA
County King
Area 560 - Kirkland/Bridle
Rooms
Basement None
Interior
Interior Features Forced Air, Ceramic Tile, Hardwood, Wall to Wall Carpet, Bath Off Primary, Double Pane/Storm Window, Dining Room, French Doors, Skylight(s), Vaulted Ceiling(s), Walk-In Closet(s)
Flooring Ceramic Tile, Hardwood, Carpet
Fireplaces Number 2
Fireplace true
Appliance Dishwasher, Double Oven, Dryer, Disposal, Microwave, Range/Oven, Refrigerator, Washer
Exterior
Exterior Feature Brick, Wood
Garage Spaces 3.0
Pool Community
Community Features CCRs
Utilities Available Natural Gas Available, Septic System, Natural Gas Connected
Amenities Available Fenced-Partially, Gas Available, Outbuildings, Patio, RV Parking
Waterfront No
View Y/N No
Roof Type Cedar Shake
Garage Yes
Building
Lot Description Corner Lot, Curbs, Paved
Story Two
Sewer Septic Tank
Water Public
Architectural Style Northwest Contemporary
New Construction No
Schools
Elementary Schools Franklin Elem
Middle Schools Rose Hill Middle
High Schools Lake Wash High
School District Lake Washington
Others
Senior Community No
Acceptable Financing Cash Out, Conventional
Listing Terms Cash Out, Conventional
Read Less

"Three Trees" icon indicates a listing provided courtesy of NWMLS.
GET MORE INFORMATION





