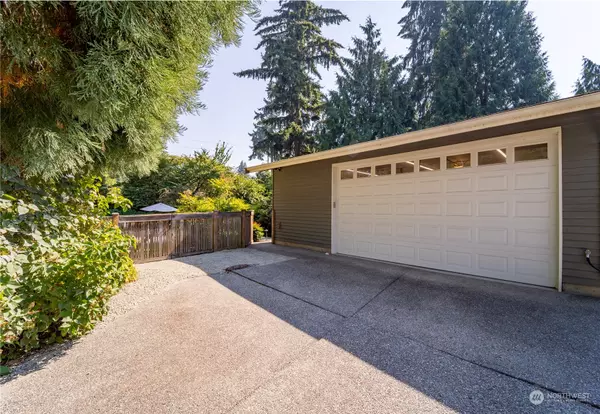Bought with Windermere Real Estate M2 LLC
For more information regarding the value of a property, please contact us for a free consultation.
13961 SE 7th ST Bellevue, WA 98005
Want to know what your home might be worth? Contact us for a FREE valuation!

Our team is ready to help you sell your home for the highest possible price ASAP
Key Details
Sold Price $2,050,000
Property Type Single Family Home
Sub Type Residential
Listing Status Sold
Purchase Type For Sale
Square Footage 2,730 sqft
Price per Sqft $750
Subdivision Glendale
MLS Listing ID 1992420
Sold Date 11/18/22
Style 12 - 2 Story
Bedrooms 3
Full Baths 2
Half Baths 1
Year Built 1976
Annual Tax Amount $13,704
Lot Size 0.741 Acres
Property Description
Beautifully remodeled Glendale home on approx. ¾ acre lot.Light-filled floor plan exudes quality w/soaring ceilings & walls of windows.Enjoy chefs kitchen & seamless indoor-outdoor living.Main floor primary suite w/spa-inspired bath & radiant heat floors.Private entrance leads to deck & hot tub.Upper level has 2 bedrooms, full bath & office w/several workstations.Stunning outdoor spaces include organic vegetable gardens, greenhouse & must see high-tech chicken coop.Meandering paths,fire pit,stone patios & large deck bordered by beautiful landscaping.Hobbyist & mechanics dream detached 2 car 890 sq ft garage w/shop,separate exercise room or studio, A/C & more.Near Lake-to-Lake trail,Glendale Golf Course & schools.Unforgettable style & grace.
Location
State WA
County King
Area 530 - Bellevue/East Of
Rooms
Main Level Bedrooms 1
Interior
Interior Features Central A/C, Ductless HP-Mini Split, Forced Air, Heat Pump, Bamboo/Cork, Ceramic Tile, Fir/Softwood, Wall to Wall Carpet, Bath Off Primary, Ceiling Fan(s), Double Pane/Storm Window, Dining Room, French Doors, High Tech Cabling, Hot Tub/Spa, Security System, SMART Wired, Vaulted Ceiling(s), Walk-In Closet(s), Water Heater
Flooring Bamboo/Cork, Ceramic Tile, Softwood, Slate, Carpet
Fireplaces Number 1
Fireplaces Type Gas
Fireplace true
Appliance Dishwasher, Dryer, Disposal, Microwave, Refrigerator, Stove/Range, Washer
Exterior
Exterior Feature Wood
Garage Spaces 3.0
Utilities Available High Speed Internet, Sewer Connected, Electricity Available, Natural Gas Connected
Amenities Available Deck, Fenced-Partially, Green House, High Speed Internet, Hot Tub/Spa, Outbuildings, Patio, RV Parking, Shop, Sprinkler System
Waterfront No
View Y/N No
Roof Type Composition
Garage Yes
Building
Lot Description Dead End Street, Paved
Story Two
Sewer Sewer Connected
Water Public
Architectural Style Northwest Contemporary
New Construction No
Schools
Elementary Schools Lake Hills Elem
Middle Schools Odle Mid
High Schools Sammamish Snr High
School District Bellevue
Others
Senior Community No
Acceptable Financing Cash Out, Conventional
Listing Terms Cash Out, Conventional
Read Less

"Three Trees" icon indicates a listing provided courtesy of NWMLS.
GET MORE INFORMATION





