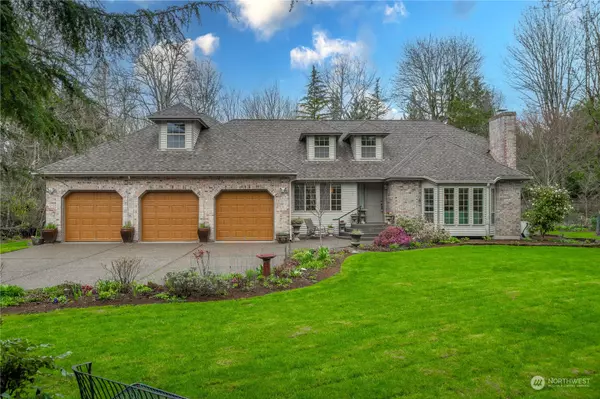Bought with eXp Realty
For more information regarding the value of a property, please contact us for a free consultation.
28308 185th AVE SE Kent, WA 98042
Want to know what your home might be worth? Contact us for a FREE valuation!

Our team is ready to help you sell your home for the highest possible price ASAP
Key Details
Sold Price $895,000
Property Type Single Family Home
Sub Type Residential
Listing Status Sold
Purchase Type For Sale
Square Footage 3,130 sqft
Price per Sqft $285
Subdivision Kent
MLS Listing ID 2215463
Sold Date 04/23/24
Style 11 - 1 1/2 Story
Bedrooms 3
Full Baths 2
Half Baths 1
HOA Fees $19/ann
Year Built 1987
Annual Tax Amount $8,939
Lot Size 0.755 Acres
Property Description
Meander through beautiful Winterwood Estates to this .75-acre master gardeners' paradise at the end of a quiet cul-de-sac! This well-loved home celebrates the seasons with an everchanging landscape of color! Cedar & brick, large picture windows, & 3-car garage/shop will pique your interest. Enter to high vaulted ceilings in the fireside living room. The circular floor plan guides you to the formal dining room, & a greatroom style kitchen that opens to the family room with cozy wood stove. The large primary suite w/5pc bath, laundry, & private office are also on the main floor. Upstairs are 2 add'l bedrooms, a full bath & a catwalk balcony. Above the garage find a wonderful artist studio. Enjoy patio BBQs & garden beds w/easy care sprinkler.
Location
State WA
County King
Area 330 - Kent
Rooms
Basement None
Main Level Bedrooms 1
Interior
Interior Features Ceramic Tile, Wall to Wall Carpet, Bath Off Primary, Built-In Vacuum, Ceiling Fan(s), Double Pane/Storm Window, Dining Room, High Tech Cabling, Jetted Tub, Skylight(s), Vaulted Ceiling(s), Walk-In Closet(s), Walk-In Pantry, Fireplace, Water Heater
Flooring Ceramic Tile, Vinyl, Carpet
Fireplaces Number 2
Fireplaces Type Wood Burning
Fireplace true
Appliance Dishwasher(s), Double Oven, Dryer(s), Disposal, Microwave(s), Refrigerator(s), Stove(s)/Range(s), Washer(s)
Exterior
Exterior Feature Brick, Wood
Garage Spaces 3.0
Community Features Athletic Court, CCRs, Park, Playground
Amenities Available Cable TV, Fenced-Partially, High Speed Internet, Patio, Sprinkler System
Waterfront No
View Y/N No
Roof Type Composition
Garage Yes
Building
Lot Description Cul-De-Sac, Dead End Street, Paved
Story OneAndOneHalf
Sewer Septic Tank
Water Public
Architectural Style Contemporary
New Construction No
Schools
Elementary Schools Grass Lake Elem
Middle Schools Cedar Heights Jnr Hi
High Schools Kentlake High
School District Kent
Others
Senior Community No
Acceptable Financing Cash Out, Conventional, FHA, VA Loan
Listing Terms Cash Out, Conventional, FHA, VA Loan
Read Less

"Three Trees" icon indicates a listing provided courtesy of NWMLS.
GET MORE INFORMATION





