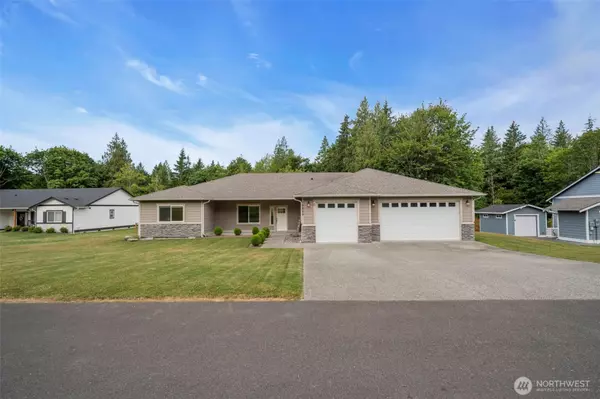Bought with Keller Williams Realty Bothell
For more information regarding the value of a property, please contact us for a free consultation.
18825 104th ST SE Snohomish, WA 98290
Want to know what your home might be worth? Contact us for a FREE valuation!

Our team is ready to help you sell your home for the highest possible price ASAP
Key Details
Sold Price $1,100,000
Property Type Single Family Home
Sub Type Single Family Residence
Listing Status Sold
Purchase Type For Sale
Square Footage 2,369 sqft
Price per Sqft $464
Subdivision Chain Lake
MLS Listing ID 2394947
Sold Date 07/31/25
Style 10 - 1 Story
Bedrooms 3
Full Baths 2
HOA Fees $100/mo
Year Built 2021
Annual Tax Amount $7,505
Lot Size 1.000 Acres
Property Sub-Type Single Family Residence
Property Description
Come meet your forever home in Millers Ridge private gated community. Gorgeous open floor plan rambler on 1 acre of level fenced and manicured yard. This immaculate home boasts a large main living space with gas fireplace, 9 ft ceiling and abundant windows that flood the home with natural light. Stunning chefs' kitchen with Bertazzoni gas range, endless counter space and eat-in island. This perfectly laid out 3 bd home + office features secluded massive primary with dream ensuite oasis. No detail has been missed including gas plumbed covered patio, electric car charger, tankless water heater and more. Don't miss the 3-car garage, level entry, and plenty of room for parking, toys, room to build a shop and so much more!
Location
State WA
County Snohomish
Area 750 - East Snohomish County
Rooms
Basement None
Main Level Bedrooms 3
Interior
Interior Features Bath Off Primary, Double Pane/Storm Window, Dining Room, Fireplace, High Tech Cabling, Security System, Vaulted Ceiling(s), Walk-In Closet(s), Water Heater
Flooring Ceramic Tile, Laminate, Carpet
Fireplaces Number 1
Fireplaces Type Gas
Fireplace true
Appliance Dishwasher(s), Dryer(s), Refrigerator(s), Stove(s)/Range(s), Washer(s)
Exterior
Exterior Feature Cement Planked, Stone, Wood, Wood Products
Garage Spaces 3.0
Community Features CCRs, Gated
Amenities Available Cable TV, Electric Car Charging, Fenced-Fully, Gated Entry, High Speed Internet, Patio, Propane
View Y/N Yes
View Territorial
Roof Type Composition
Garage Yes
Building
Lot Description Dead End Street, Paved, Secluded
Story One
Builder Name Bustard Custom Construction
Sewer Septic Tank
Water Shared Well
Architectural Style Northwest Contemporary
New Construction No
Schools
Elementary Schools Chain Lake Elem
Middle Schools Park Place Middle Sc
High Schools Monroe High
School District Monroe
Others
Senior Community No
Acceptable Financing Cash Out, Conventional, FHA, VA Loan
Listing Terms Cash Out, Conventional, FHA, VA Loan
Read Less

"Three Trees" icon indicates a listing provided courtesy of NWMLS.


